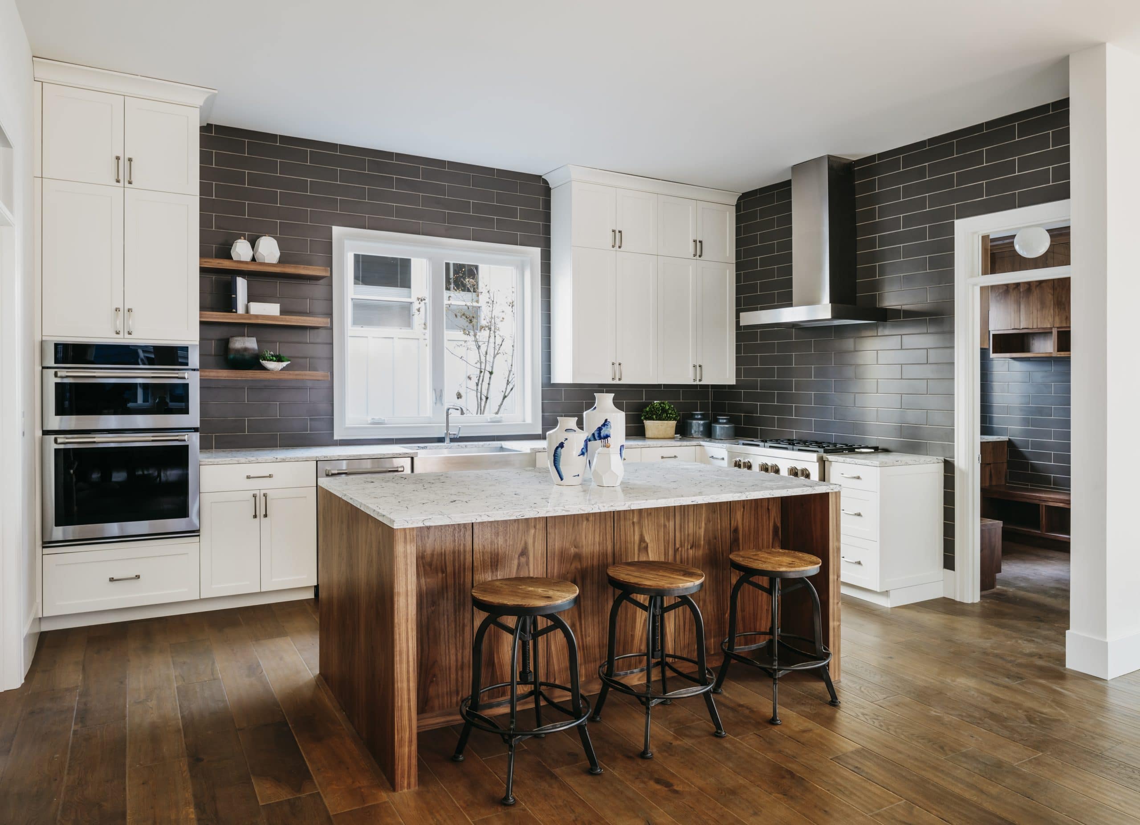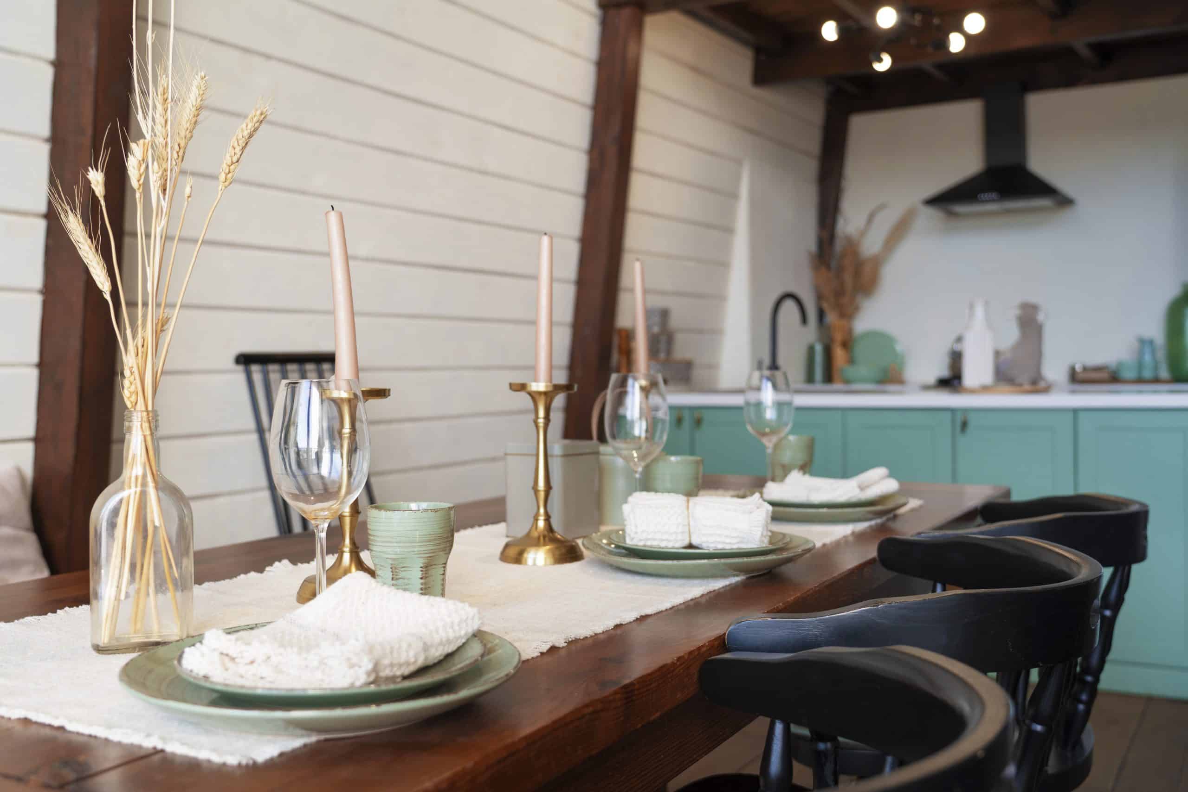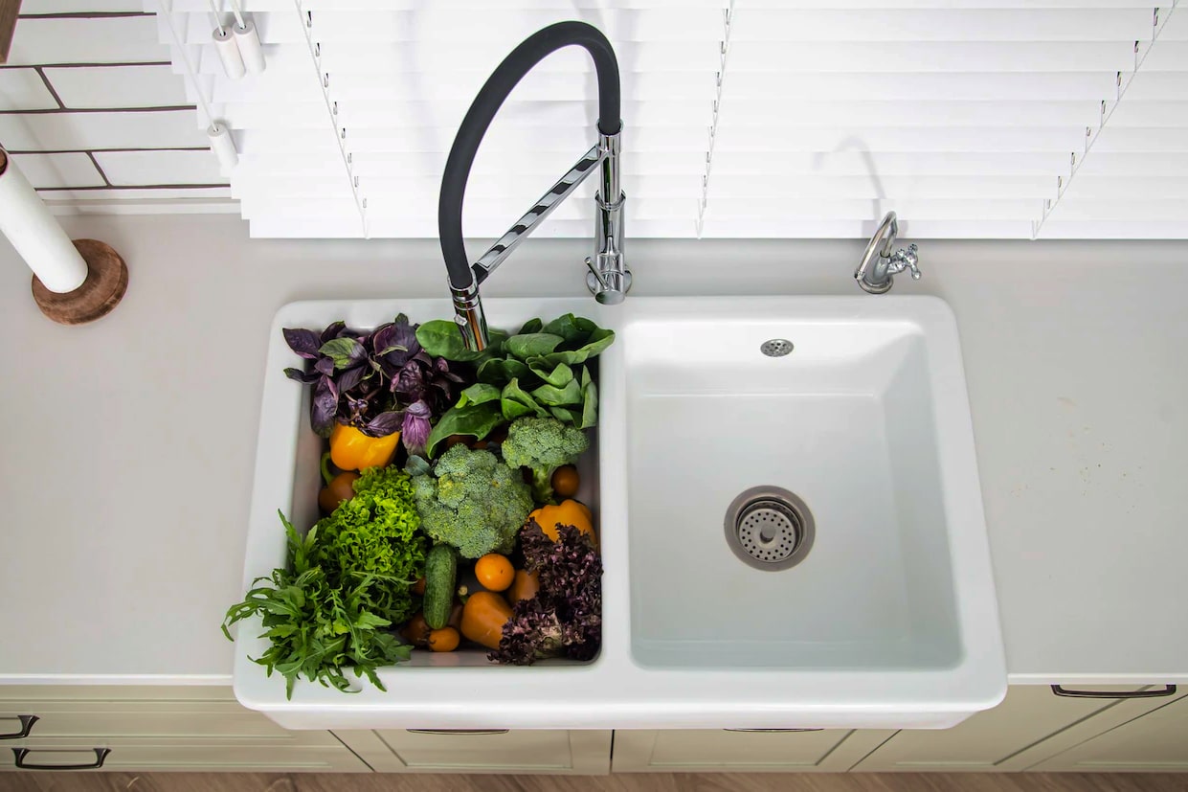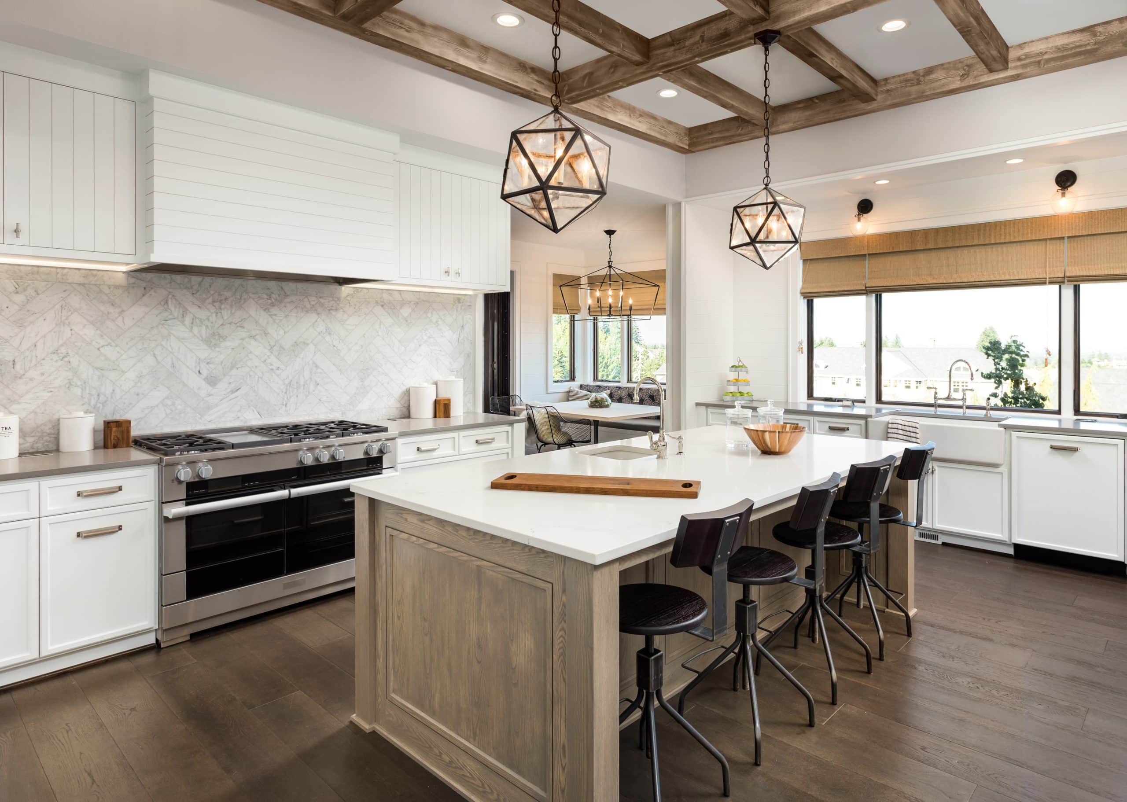A kitchen island has become an important part of a modern house as it helps to create an additional work surface. However, when you come up with an idea of kitchen renovation with an island, you become confused. You have no idea how much space between island and counter you need, do you? Keep reading this article and you will find out all the necessary information about this space.
When is a kitchen island a great idea?
A kitchen island is a large multifunctional table placed in the center of the kitchen space. When you start kitchen renovation and plan to install the island, you probably never think about the space between it and a counter. However, it’s important to consider how much free space in the kitchen you have before installing a kitchen island.
You should understand that it requires a significant area, which is difficult in a small apartment. In case your kitchen is tiny, it’s better to avoid large islands and pay attention to the smallest ones. If you have a big room you can choose between different types of islands and here are some of them:
- Island bar (bar counter);
- Island with cooking function;
- Island with washing function;
- Multifunctional island.
However, like everything else, they have their pros and cons. You need to pay attention to them, especially if your kitchen is small because there are not many options.
Advantages of kitchen islands
Such islands are becoming more and more popular nowadays. This is not surprising because the island in the kitchen is a useful and convenient way to apply the rules of ergonomics in the kitchen, and, in addition, a beautiful and stylish element of the interior. It has some advantages:
- Additional work surfaces and cabinets in the center of the room make cooking more convenient;
- The island zones the room visually and functionally;
- There is free access to the island from all sides, so it can be used as efficiently as possible;
- The kitchen with an island looks good and modern in any interior.
Disadvantages of the islands
Despite all the advantages, the islands also have some disadvantages which you need to consider before installing it in a small kitchen:
- Even a compact island requires free space for passages of sufficient width on all sides, so it takes a lot of space.
- It can be really complicated to install such islands because of bringing communications to the center of the room.
- You need to plan everything carefully. For instance, if you plan to install a stove on the island, you will have to take care not only of connecting to the power grid or gas but also of the hood on the ceiling in the center of the room.
The kitchen island is a great idea for large and medium-sized rooms, and it is not recommended to use it in the kitchens of compact urban apartments. Otherwise, it will be crowded in the kitchen. However, it is still possible.
Space between counter and island
When it comes to planning a kitchen and choosing a kitchen island, you should think carefully about how you usually use this space. Especially you need to think about how you would like to use the island as it will help you choose the right shape and size of your it.
While looking through different ideas, pay attention only to the design, not the size, as many people use islands for different reasons. Some people use it for cooking while others prefer using it instead of a table. So, all these reasons affect the space between counter and island in different ways.
Recommended space between island and counter
The very first thing you need to take into consideration is the total space in your kitchen. Experts say that in practice, the room needs to be 4x4m minimum. The larger an open plan area, the better it is for kitchen island placement.
The next important thing is the space between counter and island, and, of course, the ability to walk there. And it must be a key consideration because your functionality will depend on it. There are no renovation rules that you must necessarily follow. However, it’s better to avoid leaving more space than 1.2 meters. In this case, you will have the opportunity to move around your kitchen without difficulty.
Why do many people recommend no more than 1.2 meters of spacing? To start with, this size gives you enough room to prepare food, and it will be comfortable even for two people sharing this space. If you leave too much space, it can negatively affect the efficiency of your kitchen.
If you plan to locate one of the three functional zones on the island (cooking, washing, storage), it should be positioned in such a way relative to the rest of the kitchen. In this case, a so-called working triangle is formed. As a rule, approximately in the center of the linear kitchen or slightly offset. Taking this recommended size into consideration, the kitchen will be very convenient to use.
Maximum space between island and counter
When it’s time to create a plan for your future kitchen you may be wondering if there is the exact number for the distance between island and counter. In case you have a big kitchen, let’s find out about maximum space. It will help you choose the perfect kitchen island.
If you have a big family and you want an island for seating, then you should leave at least 1.5 meters of space around the kitchen island. Walkways can be as wide as you wish.
There are various factors that contribute to maximum space between island and counter, including the layout of the cabinets and appliances in your kitchen. The maximum distance between an island and the counter can be affected by the type of countertop in your kitchen as well.
Minimum space between island and counter
However, if you want to have a kitchen with an island, especially if you have a small one, you should keep in mind the minimum size of this room. The smaller the kitchen area, the less functional the island will be. The size of 1 meter is a minimal size of the space between island and counter suitable for small kitchens. This size allows things to remain practical and safe.
At the same time, small kitchens can benefit from small square-based islands that are both ergonomic and visually intriguing. Put such an island on the rollers, and you will have a convenient mobile option that you can remove from the center of the kitchen at any time when you need additional space.
Common mistakes in a kitchen island design
However, not all people plan kitchen renovation carefully and they make a lot of mistakes. Mistakes in kitchen island design can be costly and difficult to fix, so you have to do plan it before you start shopping for kitchen islands. It’s time for a new kitchen so don’t make these mistakes the first time around! Here are some of the most common mistakes:
Not considering the purpose of the island
Before you start installing the kitchen island, you must think about why you want to add it and how you can use it. The main purpose of the island will affect the width and depth. So it’s necessary if you have a small kitchen.
You have to decide if you want a kitchen island with or without seating, who will use the island, and what kind of utensils or appliances are you going to place on it.
The island is too big
One more common mistake is making the kitchen island too big for the room. The bigger this island, the smaller walkways. It means you will move around the kitchen with difficulties and if you have a big family it will be much harder to stay together.
If you want to create more space don’t forget to create some additional space for the kitchen island when you design your kitchen.
Not installing good lightning
If you use the kitchen island for cooking, then lightning is important because it can be really difficult to chop food in low-light conditions. If you want to avoid eye strain and prevent injury or accidents, you will need proper lighting in this work area.
Lighting is also important if you want to enjoy yourself during meal preparation. If you like to cook and prepare your meal, then you will probably spend some time at the kitchen island.
Lighting should not be neglected because it can make a huge difference in your cooking experience.
Not measuring appliances
When it comes to buying the island many people want to embed a stove in it. Unfortunately, there are people who forget to measure appliances before choosing the size of their island and its location and it leads to many further problems such as narrow walkways when all doors of kitchen appliances are open.
You can avoid these kitchen design mistakes by carefully planning your island before starting construction and asking a reliable contractor to help with the project.
The island can become an accent and center element that will create the whole image of the kitchen. That is why you should consider all details carefully when you plan to install the kitchen island. Especially think about the recommended size for the space between because it will be more convenient. It creates the right working triangle: you can take food from the refrigerator, put it on the island, wash it, slice it, and then send it to the cooking surface.




