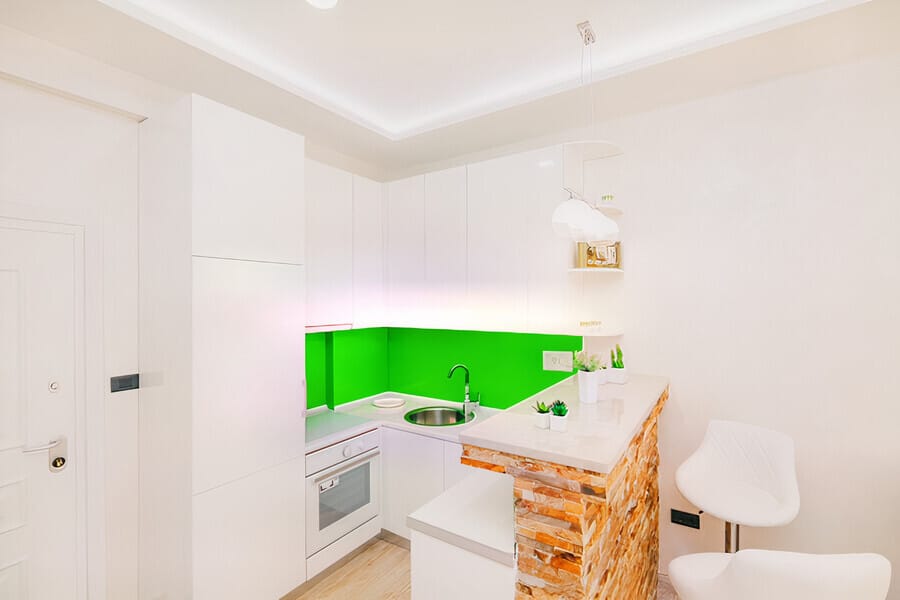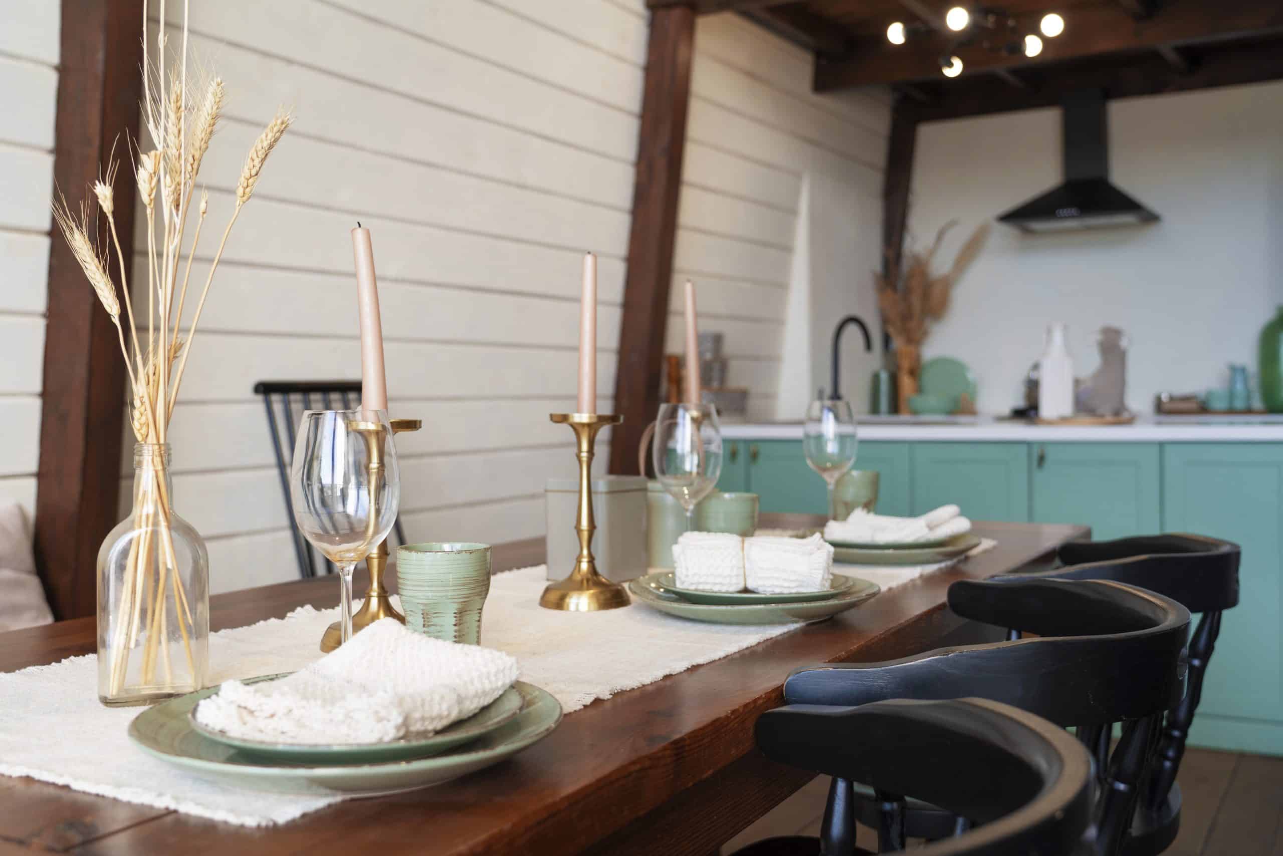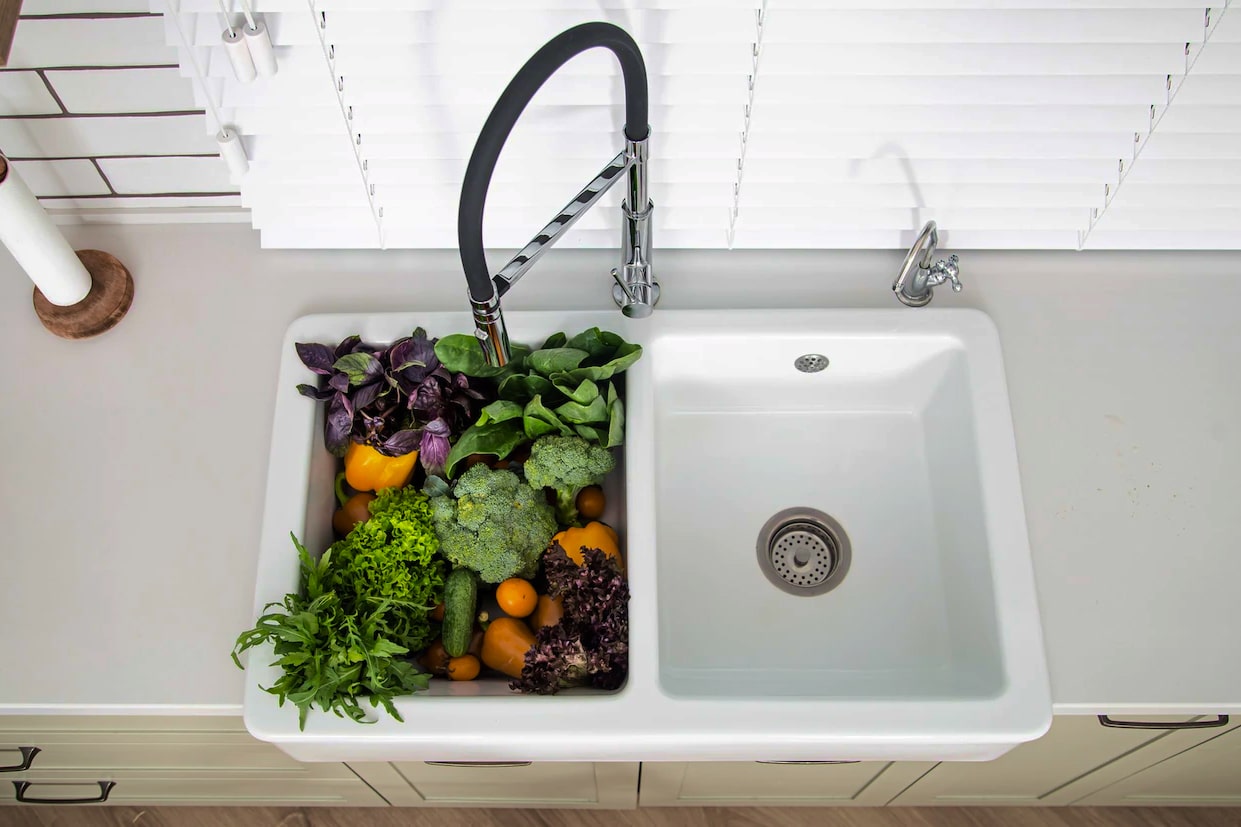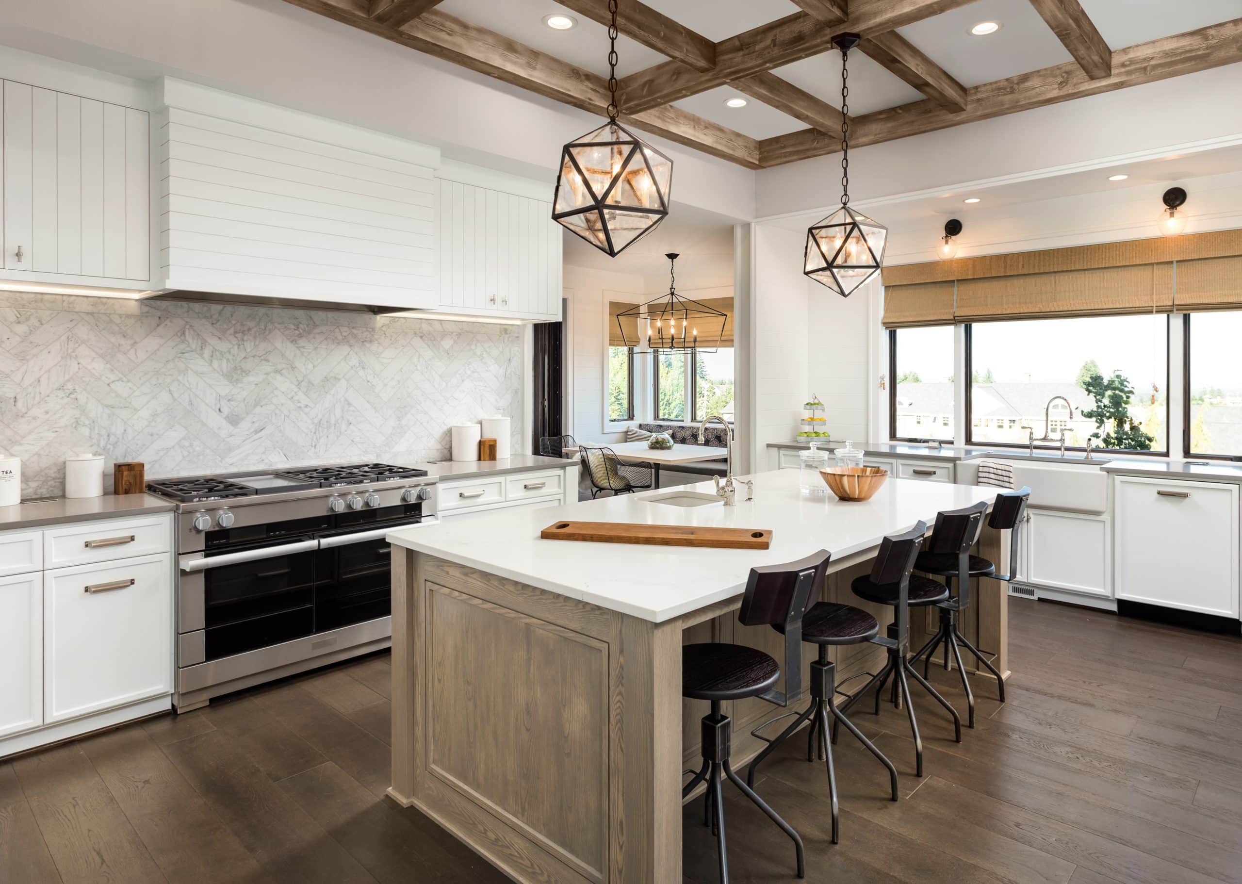As millennials buy their first homes and empty-nesters downsize, apartments and townhouses are more popular than ever. However, these homes are more efficient and less expensive, so their footprints are smaller. Kitchens, in particular, are highly task-oriented, creating special design challenges. If you like to entertain, it’s even more important than a small kitchen to be well designed. A small kitchen can be made to function well and to appear larger than it is by using many different strategies. Small kitchen cabinets can go a long way in making a smaller-sized kitchen more functional.
1. Take Advantage of Small Scale Appliances
You don’t need a standard-sized refrigerator or dishwasher unless you have a really large family. Standard-sized refrigerators are usually 36 inches wide, although they can be larger. People rarely make use of all that space. You can find slimmer refrigerators that are 28 or 30 inches wide. They’ll hold all the essentials and keep a few days’ worth of produce nice and fresh.
Standard dishwashers are 24-inches wide, but you can instead buy a “condo-sized” one that’s only 18 inches wide. 6 inches might not seem like much, but visually it can make a big difference in cabinet storage.
2. Use Light Colors
Walls, cabinets, and floor surfaces should be white or light-colored to make your kitchen feel larger. Generally speaking, most rooms don’t have enough windows or sufficient light, and light is one important factor for visually expanding a room. Make the most of your existing space by choosing lighter finishes for cabinets, backsplashes, and flooring, as the light will reflect off of them.
Some people worry that light-themed kitchens will look boring or sterile. That is usually not a concern in a kitchen with limited space. In case it’s an issue, there are several options:
Explore different textures and materials.
Consider splashes of color, such as a contrasting color on the island. Choose another neutral color, even a dark one. In the end, however, it is best to keep the contrast low and stick with a single color family.
Here’s a bonus designer tip: it’s okay to break the rules if you know what you’re doing. A method that can work well when it comes to lighting is to use lighter surfaces in combination with darker ones.
In the small kitchen below, we used a lot of dark materials, especially on the lower cabinets and floor. But there are enough light and reflective surfaces higher up to give the kitchen a spacious feel. However, it wouldn’t be ideal for every space. Note that there are two large windows, one of which replaces a range hood.
3. Bright Lights
The correct lighting can help make your kitchen feel larger. Battery-powered LED pucks are an easy way to illuminate under-cabinet areas. You’ll also be able to see what you’re doing when you’re chopping and measuring! Adding LED pucks or strip lighting to the cabinet interiors can help illuminate the space inside and add depth.
4. Stretch The Space With Strong Lines
Everything in your kitchen creates a line. There are horizontal lines along with your countertop, vertical lines along the sides of cabinets, and the edge of the fridge. There are grout lines between tiles or between planks of flooring in hardwood.
These visual lines can work together to draw the eye deeper into the kitchen when they are combined effectively.It is possible to emphasize width, depth, and even height depending on the shape of your kitchen.
There are a few time-honored design tricks you can use to create strong lines:
Arrange tiles on your floor and your backsplash in a grid rather than stagger them like bricks.
Use a single line for the bottom of the upper set of cabinets, don’t vary heights around the room.
Stripes in the mat or runners can help you create the effect you want. Such methods are just tools in the designer’s toolbox; they’re not set in stone. For example, there are times when you would want to do a brick pattern in tiles because everything on a grid can be too much.
This is all to say that you should start seeing the kitchen as a set of lines, and which lines you use will depend on what proportions you wish to emphasize.
5. Choose Simpler Styles For Kitchen Cabinets And Hardware
It’s important to weed out elements that go against your color scheme when you’re trying to utilize the lines in your kitchen strategically. You may be able to use ornate crown molding and lots of curvy woodwork in a large kitchen. When used in a small space, it creates a cluttered look and breaks flowing lines.
You should go with slab doors (flat panels) or shaker-style doors (rectangular frames without bevels) for a cleaner effect.
Simple, straight lines are best for hardware. You can also use cabinets without hardware, such as the touch-activated cabinets in the example above.
6. Open Up The Upper Cabinets
In most kitchens, there isn’t enough space to get rid of the upper cabinets completely. However, It is possible to put open shelving with cabinets to help direct the eye to the back wall. Likewise, glass-fronted cabinets (clear or frosted) can do the same thing. You should keep the arrangement tidy to avoid ruining the effect.
7. Don’t Box In The Range Hood
Installing a range hood with a vent that’s meant to be seen means you don’t have to box it in with cabinets. This creates a better sense of depth since it allows the eyes to reach the back wall.
8. Undermount Sink
A great method to reduce extra visual detail is to choose an under-mounted sink. Without the metal lip showing over the counter, you can reduce the number of lines that interfere with the feel and look of your kitchen.
9. Share Space With Another Room
By removing a wall between your kitchen and an adjoining room, you can give your kitchen a more spacious feel because you can see further. In the kitchen above, the storage is shared with the dining area, and the island is shared with the living area.
10. Remove Clutter
This may sound obvious, but we encounter this all the time. If you have a small kitchen, it’s best to keep the decorative items to a minimum. Kitchens are often very cluttered spaces, with all the dishes, knives, and other basic appliances left out on the counters. If your kitchen is cluttered more with unessential decorative items, it won’t just be messy, it will also be difficult to clean and cook in.
Choose A Great Designer
A small kitchen requires even more attention to detail. A small kitchen that functions well will require an experienced designer since every home presents unique challenges. Embracing and nurturing talent is part of our culture at Laurysen, which has led to a team of talented award-winning designers. Find out more about our designers and how they create kitchens that work well, look beautiful, and match your personal style.
Kitchen cabinet designs for small kitchens can go a long way in ensuring better organization and tidiness. You’ll always want to do your research when looking into the best cabinets for small kitchens, and you’ll find yourself more educated when the time comes to doing your renovation project.




