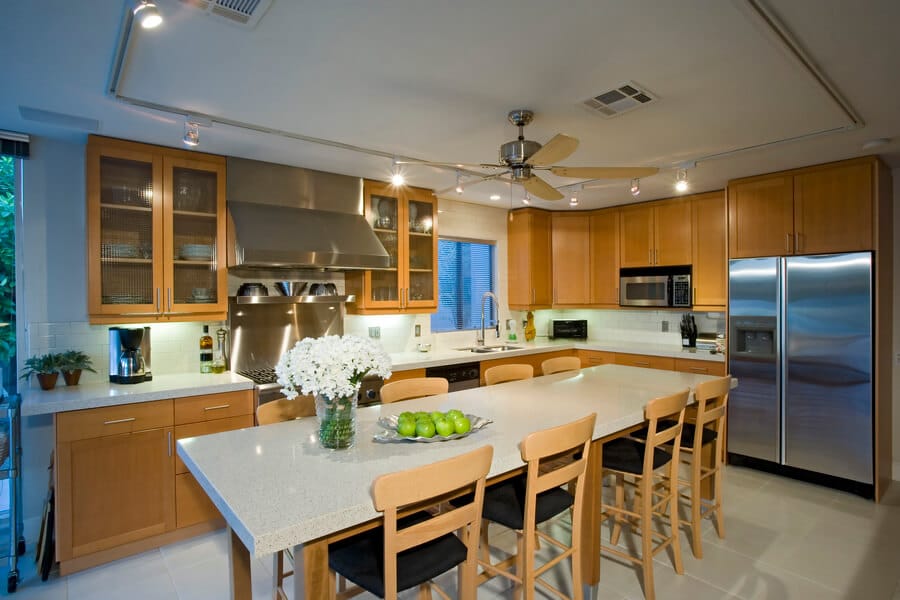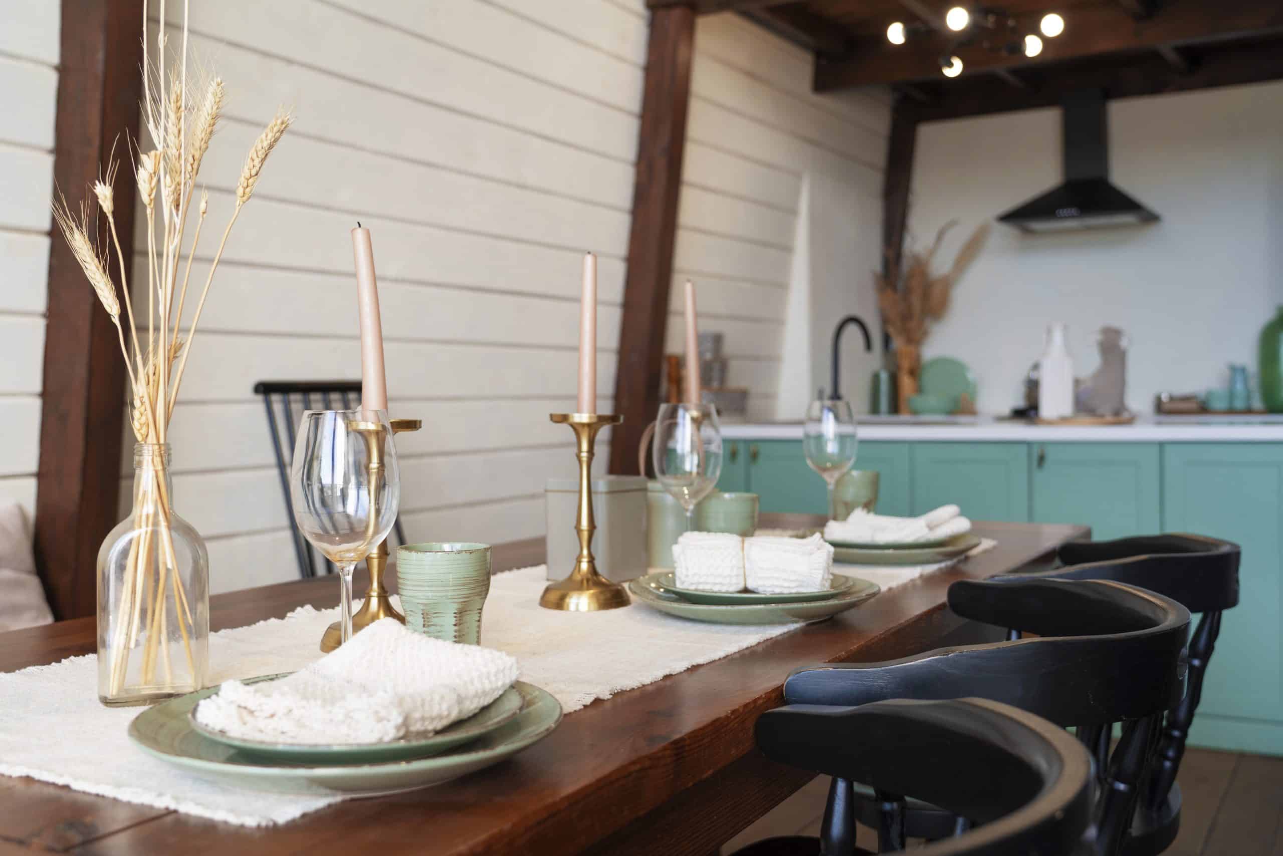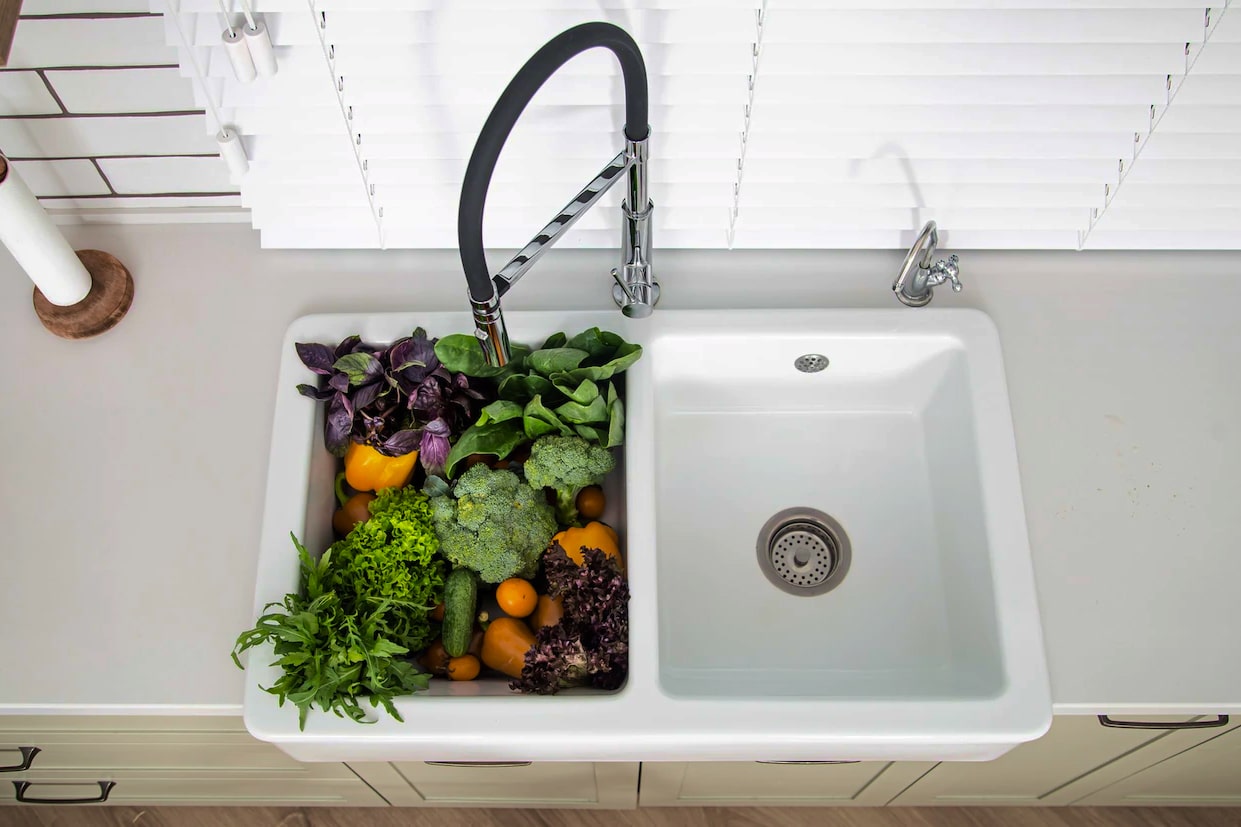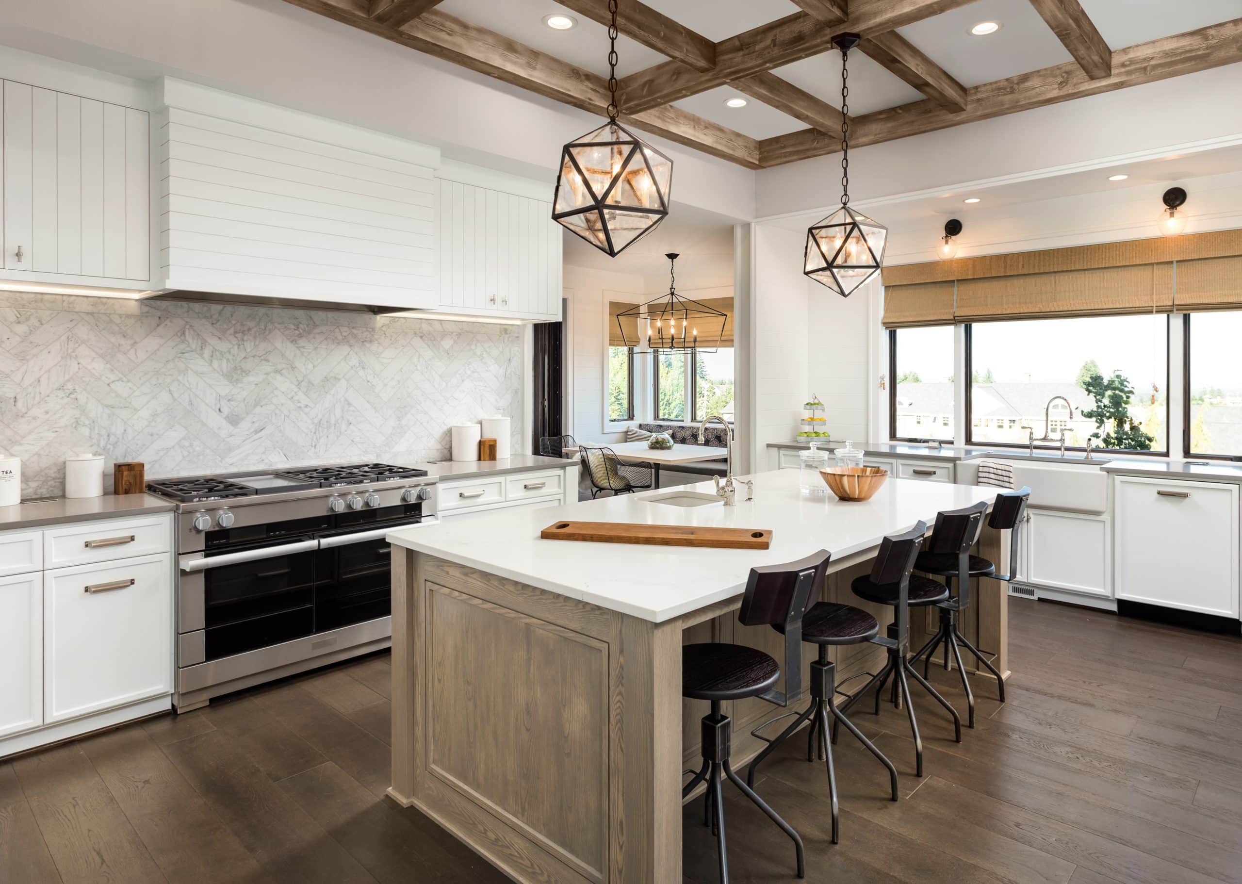L-shaped kitchen floor plans have been around since the 1950s and work very well for a number of different home renovation projects. After the popularity of L-shaped kitchen layouts in the 1950s, galley kitchens started popping up all over the place throughout the 1960s. Galley kitchens are still around if a home has a decent amount of space in it. After that, U-shape kitchens started to become more common between the 1970s and 1980s when women wanted a better kitchen design to cook in. After that, island kitchens grew larger and larger in popularity. Everyone started to like how open of a design that they were, and it made the entire kitchen area feel like a large gathering space.
L-Shaped Kitchen With Island Floor Plans
The L-shaped kitchen with island floor plans is a layout that took many years to get right. Because it has been around for such a long period of time, it’s been only gradually getting better and better as years progress.
The overall design of an L-shaped kitchen with island floor plans consists of a kitchen working area that has two walls that are situated perpendicular to one another. This means that there isn’t any constant traffic in the cooking areas.
With this particular kitchen layout, there will be an empty wall that can be effectively utilized for storage. Some people like to set up an island in the area. Your kitchen appliances and your sink will be against the two walls, and that will create a big opening for storage and other things on the other side.
Creating Space
If you’re wanting to create more space in your smaller kitchen, putting wall cabinets on top of each other works well. Cabinets that are around a foot deep will fit perfectly against the empty wall. You could also potentially put the wall cabinets right on the floor and then put a shallow countertop in there, as well. Some people like to put wall cabinets above all of that or even like to create a more open concept by making a pass-through style of window.
One thing to note is that the one-foot cabinets usually won’t be able to hold bigger objects like your soup pots or pans, but it makes for a perfect space to store appliances that are on the smaller side. You’ll also be saving some money by going with wall cabinets in comparison to base cabinets.
If you’re going to be putting wall cabinets right on the kitchen floor, you’ll need a riser or a toe kick in order to open the doors.
What Are The Benefits Of L-Shaped Kitchens?
- Decent amount of corner space
- Perfect for kitchens on the smaller side
- They are flexible in how you situate things
- You can separate kitchen working areas
- There isn’t any traffic getting in the way of cooking areas
- You can add in eating space easily
What Are The Downsides Of L-Shaped Kitchens?
- They usually don’t work very well for bigger kitchens
- If there is more than one cook, things can get overwhelming




