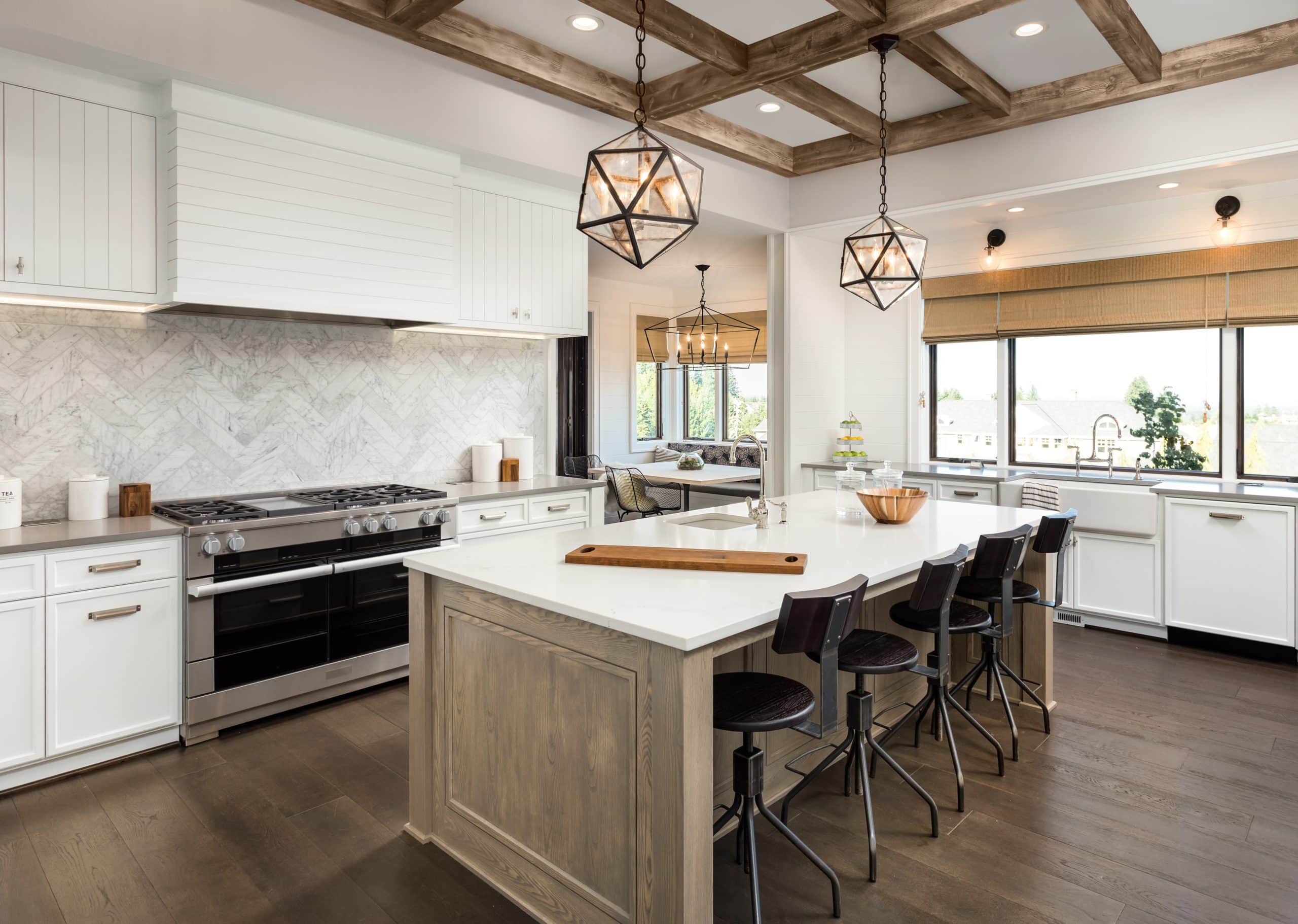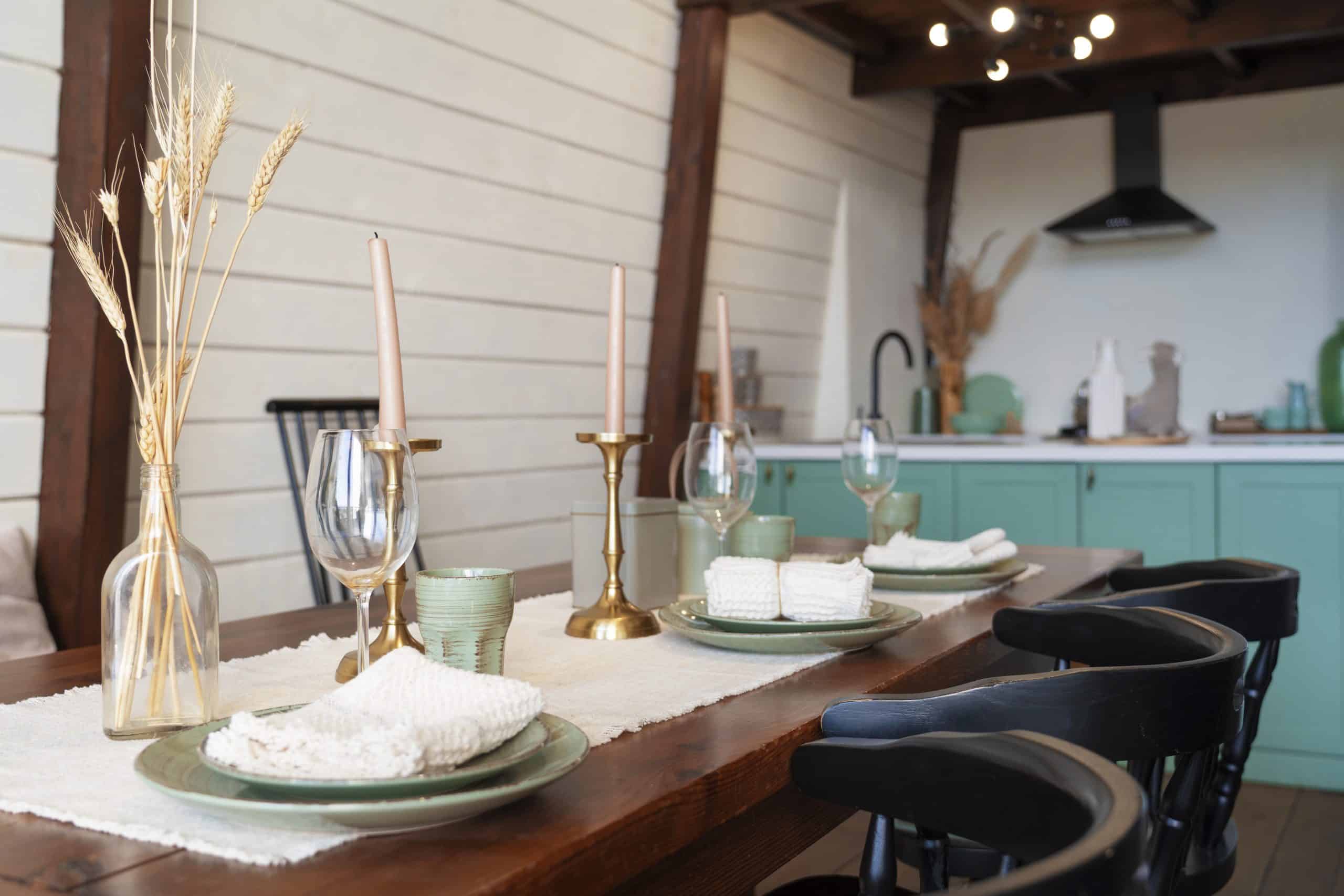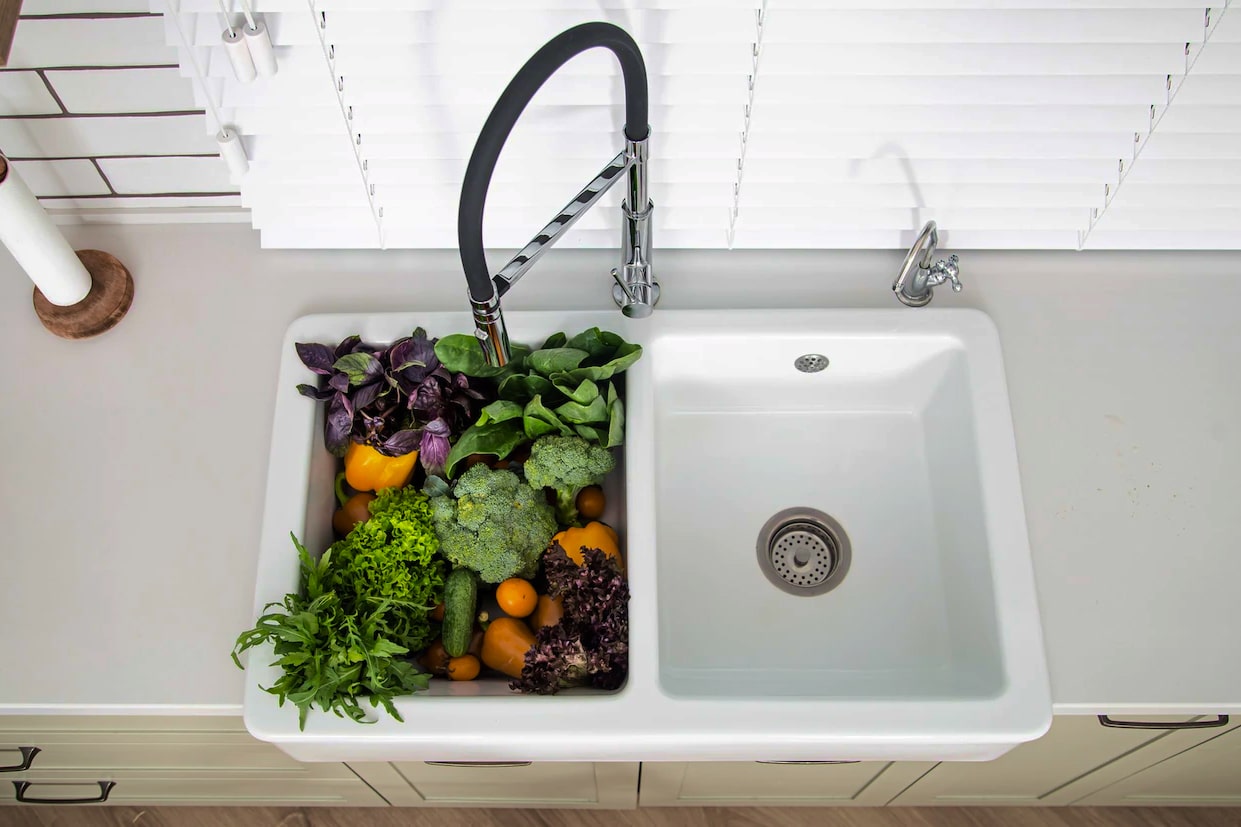A kitchen island overhang is a perfect addition to any kitchen it’s installed in, and it can increase the resale value and overall aesthetics of a home.
When you’re designing a kitchen, one of the most crucial design elements to pay attention to is the overall height of your kitchen island overhang. This can make or break the aesthetic appeal of how your kitchen will look, so you need to have it right! Keep reading this post to learn everything you need to know about kitchen island overhangs.
What Is A Kitchen Island Overhang?
A kitchen island overhang is a countertop that goes further and extends past the edge of the island, typically more on one side. One reason why this is done is to create additional seating or counter space. The standard overhang is 12 inches, but it can range from 8-18 inches.
The recommended amount of overhang is between 10-15 inches. If you have stools at your island, you’ll want to be confident that there’s ample room for people to comfortably sit without their knees hitting the top of the countertop. And if you’re using an overhang that goes above a dishwasher, be sure not to block the exhaust vent.
Proper ventilation will prevent toxic fumes from being released into your home. You should also note that installing an under-counter dishwasher will require the installation of a sink or fill line and water and drain connections to work properly.
What Are The Advantages Of Having A Kitchen Island Overhang?
A kitchen island overhang is known to be a useful way to add extra counter space to your kitchen. It allows you to have a place to sit and eat in your kitchen. Plus, it can assist you in keeping your kitchen organized and tidy.
Some other advantages of having a kitchen island overhang:
- You can use it as extra preparation space when cooking.
- It’s a great place to store cookbooks or spices.
- You can use it as a breakfast bar or quick dining spot.
- It’s a great place to entertain guests while cooking.
- It provides extra storage underneath for pots, pans, or small appliances.
- If you have an open-concept kitchen, this would be a great bonus.
- Lastly, it helps make the overall design more cohesive.
It’s a great place to put extra appliances, like a microwave. A lot of times they’re on top of your cabinets, but with an island overhang, you have more space to utilize. You can even make it portable so that you can move it around if you need to for large events or parties! It also makes room for your kitchen table or even a breakfast bar to eat on.
How Can I Choose The Right Size And Style?
When it comes to kitchen island overhangs, size and style are everything. The wrong size can make your kitchen feel cramped, while the wrong style can make it feel out of date.
Here are a few tips to help you figure out the exact dimensions, size, and style for your kitchen island overhang:
- The first step is to measure the space you have available. You’ll need to account for the width of the island, as well as any other appliances or furniture that might be in the way.
- Once you know how much space you have to work with, you can start shopping for a style that fits your kitchen. If you have a modern kitchen, you might want a sleek, minimalist overhang.
- If you have a traditional kitchen, on the other hand, you might prefer something with more detail and a few ornamental elements.
- You’ll also want to think about your own personal style. Do you prefer a classic look or something more contemporary?
How To Install A Kitchen Island Overhang
If you’re considering adding an island to your kitchen, one of the first things you’ll need to decide is how big the overhang should be. The size of the overhang will depend on a few factors, including the height of your ceilings, the height of your kitchen counters, and how much space you have in your kitchen. Once you’ve decided on the size of the overhang, you’ll need to install it.
Installing an island overhang can be a great way to create more space in your kitchen. An island overhang is a set of cabinets that hang from the ceiling and extend beyond the edge of the island, providing extra storage and countertop space.
If you’re interested in adding an island overhang to your home, we’ve got some tips for you:
1. Measure your island.
The first step to installing an island overhang is measuring your island. If you don’t have one yet, we recommend checking out our blog post on how to build a kitchen island before installing one. Once you know the measurements of your existing or planned island, it’s time to measure the ceiling height above it.
Determine the height of your kitchen island using the measurements from the manufacturer’s instructions. The top of the island should be at least 2 inches lower than the top of your countertop. If you have an existing island, measure from its top edge to your countertop to calculate the correct height.
If possible, measure from the floor up to make sure there’s enough clearance without hitting any pipes or obstructions like beams or ductwork. You’ll want at least 18 inches of clearance above your island so that there’s room for cabinet doors and drawers beneath them.
If this isn’t possible due to low ceilings or other obstructions in the way, then consider building two smaller islands instead of one large one so they can be placed closer together under a single overhang.
2. Mark the locations of the two side beams on both ends of the island using a pencil or chalk line.
3. Place braces on both sides of each beam and screw them in place using a drill with a Phillips head bit and an electric screwdriver with a clutch setting (to avoid stripping screws).
4. Cut two pieces of plywood that are at least 2 inches wider than your exterior wall or ceiling joists, then slide them underneath the beams so they rest on top of them; secure them by screwing through each board into the joist below it with 1-inch screws (be sure not to go through all three layers of plywood).
For kitchen island overhang bracket installtation
1. Install the Brackets
The first step in installing the kitchen island overhang brackets is to cut holes in the top of your cabinets where you want the brackets installed. The holes should be centered on each side of each cabinet door. You can use a drill or power saw to make the necessary cuts.
2. Install the Overhang
Once you have cut holes in your cabinets for the mounting brackets, place them into position on top of each cabinet door using screws or nails through predrilled holes in each bracket. The screws should go into studs behind each cabinet door for maximum strength.
Place the kitchen island overhang on top of your existing structure and secure it in place with more nails or screws through each corner into your existing structure’s legs.
Final Thoughts
Installing a kitchen island overhang can seem like a confusing task for those that have never thought about doing it before. By following these steps, you`ll have a better idea of what to expect when you’re trying to figure out how to install it.



