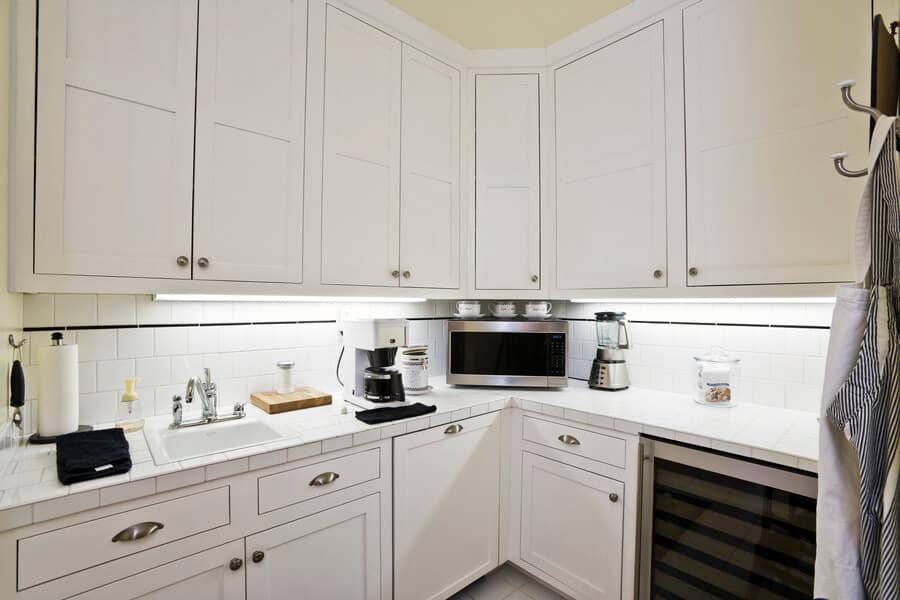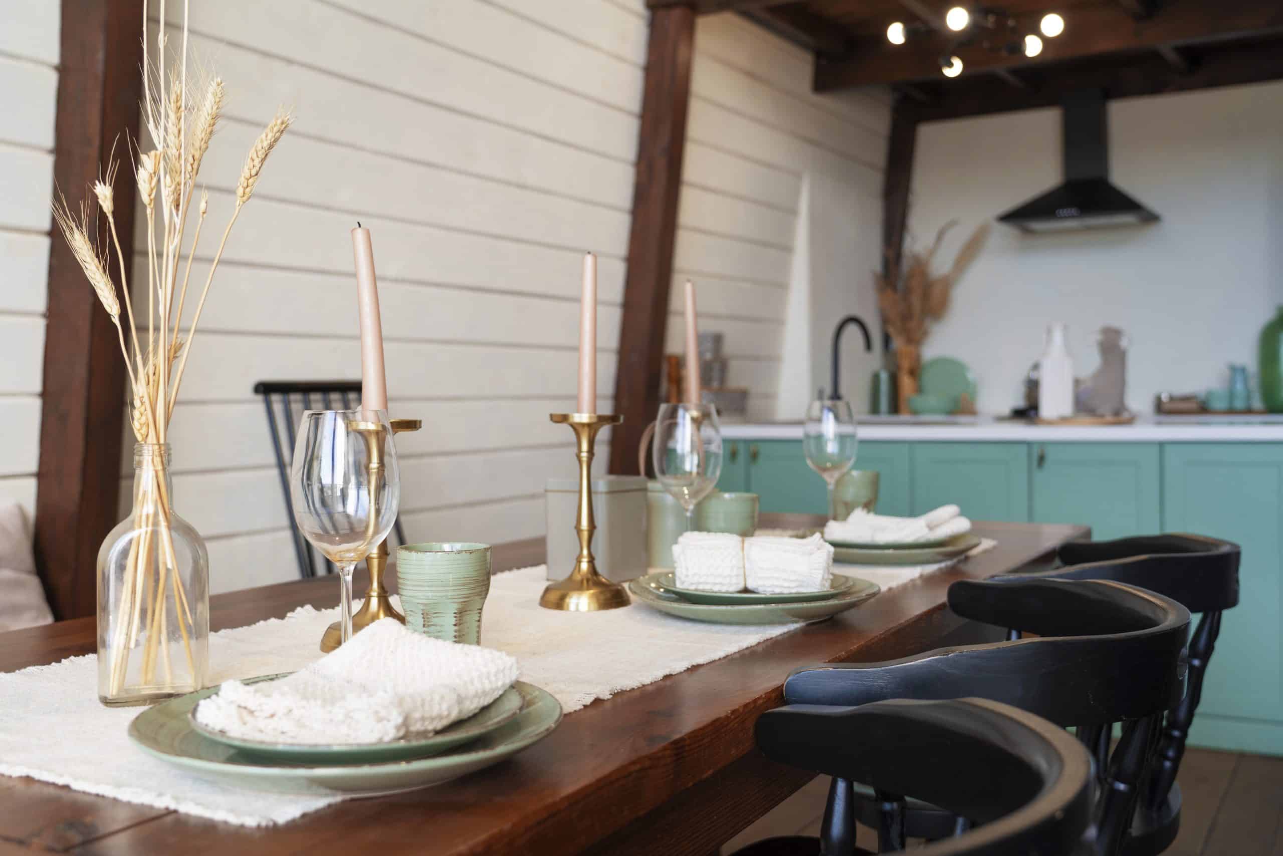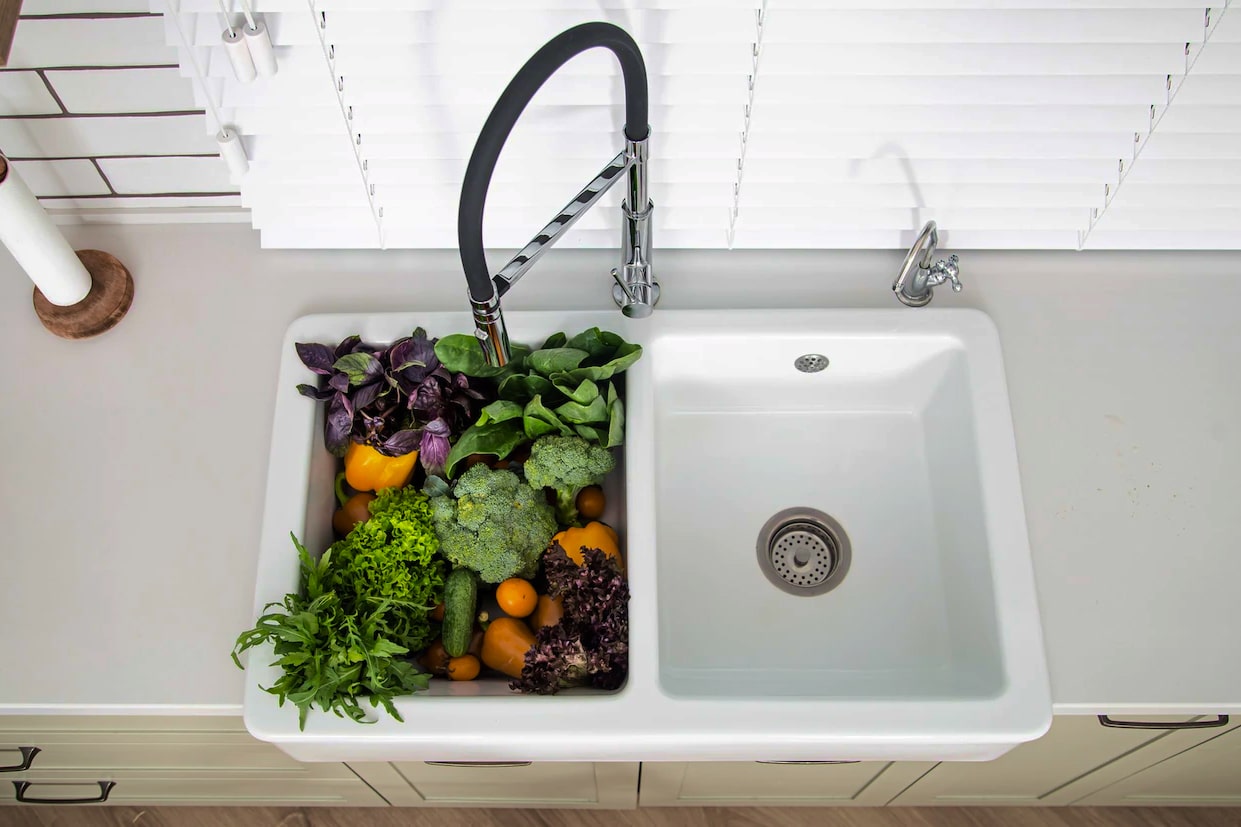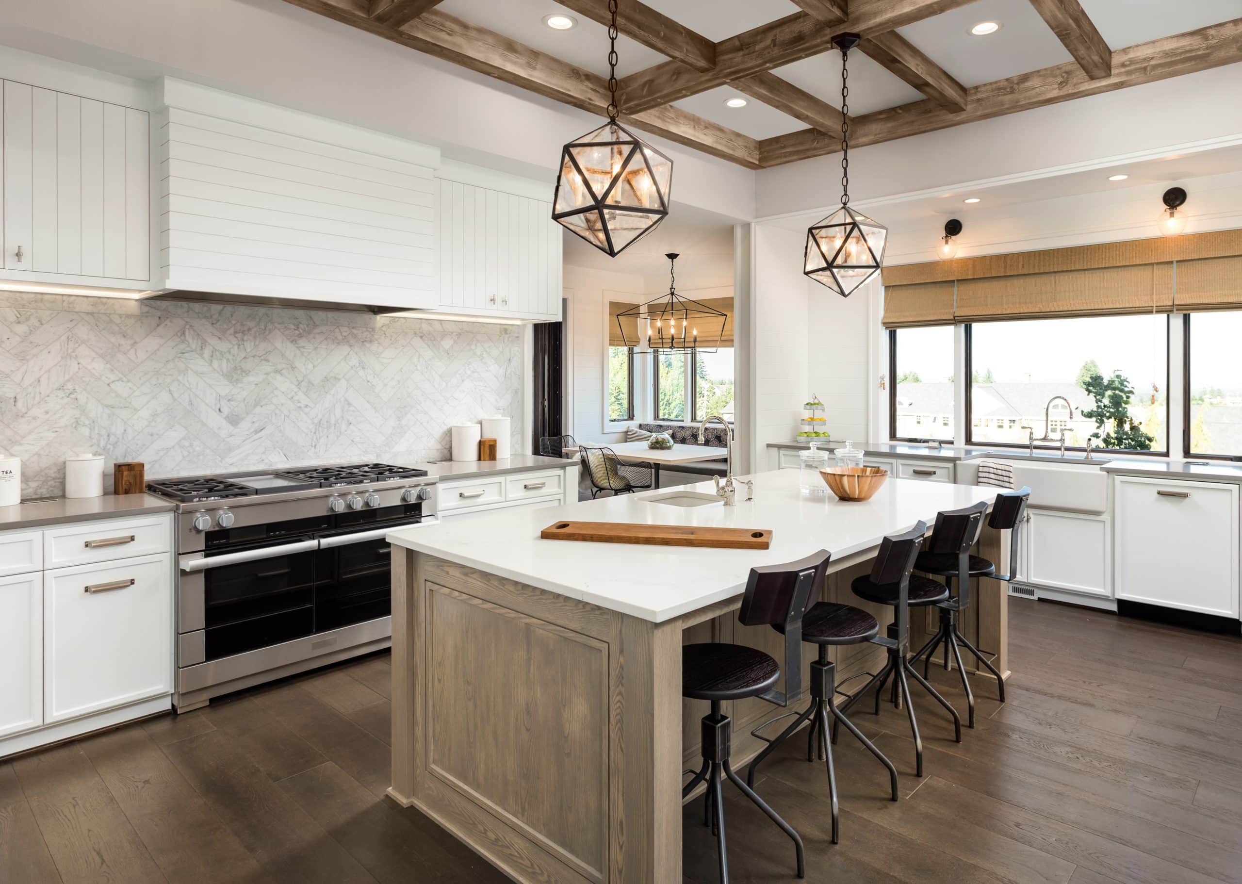A small kitchen doesn’t mean that it has to have no functionality or design. The planning and overall layout of a kitchen is the main factor in making a kitchen more user-friendly. Carefully planning out compact kitchens for small spaces can go a long way in making you feel like your kitchen isn’t that small at all. The layout, storage areas, and appliances are all things to consider when making a compact kitchen design the best that it can be.
The Sink
If you go with an under-mount single-bowl sink, this can lend a lot more space throughout the counter for baking, cooking, or just storing utensils. With this type of sink, the edges will be hidden. This means that you’ll have more space to use on either side of the sink. Because of the flat area for draining, you can easily use that as an additional surface. There are many different styles of these single-bowl sinks, so find one that will work with your style and tastes.
Kitchen Island
Going with an all-in-one styled kitchen island can increase the usability of a kitchen. A kitchen island will allow you to store your pots, pans, utensils, and other things while still being able to set up some chairs around it to eat on. If your kitchen is tiny, you can even opt to disregard having a separate kitchen table and just use the kitchen island as your number one place to eat meals.
Get Rid Of The Large Hardware
If you have a bunch of bulky hardware in your kitchen, downsizing can be a great way to gain more space. Many might not think that large hardware in a kitchen can make a big difference, but if you have a very narrow kitchen where even opening cupboards can get in the way, then cabinets with inset troughs and vertical pulls can create a positive flow.
Plan Your Kitchen Around Smart Storage
When a kitchen doesn’t have much space at its disposal, every inch of it must be carefully planned. If you’re using all of the kitchen walls for storage, that can sometimes make the whole room feel a little tinier. Floor to ceiling cabinets can lend a lot of space, even if installed on only two walls. Floor to ceiling cabinets can make a kitchen feel larger just by their visual alone. For those that like the wooden-style cabinets, a vertical wood grain can go with the vertical cabinets to make them more pronounced.
If you want to store other things in your cupboards, hanging up a few hooks on the wall for pots and pans can increase your space. Smart storage in Mississauga and compact kitchen design are two key elements in increasing the perceptive size of a kitchen.
Size Of Appliances
When it comes to compact kitchens for small spaces, bigger isn’t necessarily always better. Do some research for more compact kitchen devices to give you some extra space. If you’re the only one living in the place and drink coffee in the morning, then maybe a small single-unit coffee maker can save a few inches here or there instead of a regular-sized coffee brewer.
Tips For Smart Storage In Mississauga
If you want your compact kitchen to look bigger than it is, taking off the door can help do that. Suppose your kitchen doesn’t have enough room for a pantry. During the design process, you can utilize a pull-out pantry in an area of the kitchen that’s more narrow.
Instead of going with floor cabinets, you can use drawers instead to increase the amount of space you’re working with. Much of the time, drawers can make a kitchen look more organized.




